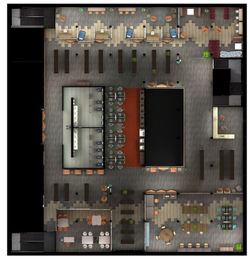HORIZONS ADULT DAY CENTER
Junior Year
Spring 2015
The design of the Horizons Adult Day Center focuses on the safety of the users as well as creating a comfortable, relaxing, and engaging environment. Careful consideration was given to finishes, color palette, and furniture to accommodate for people who may have dementia or Alzheimer's. The presentation boards are all created using PowerPoint. The construction documents are drafted using AutoCAD and the perspectives are completed using SketchUp and then rendered using the Shaderlight plugin for SketchUp.
SOHLE
Sophomore Year
Spring 2014
This project focuses on a retail space for a product that we were to create and brand. Sohle is a store for women's casual shoes that focuses on sustainability, universal design, and an open concept design. The project also required a custom element display case. The presentation boards are all created by hand. The floor plan is hand drafted and the perspectives are completed using SketchUp and then hand rendered.
COMMERCIAL
 Presentation Board |
|---|
 Presentation Board |
 Floor Plan |
 Sohle |
|---|
 Sohle |
 Floor Plan |
 Presentation Board |
 Presentation Board |
PIKES PEAK PUBLIC LIBRARY
Senior Year
Fall 2015 - Spring 2016
The Pikes Peak Public Library and Elevated Grounds Coffee Company is my senior capstone project that I worked on with two other group members. The design of the library emulates the surrounding mountains and scenery with unforeseen moments located throughout. We designed this library as a third place for people to go when they are not at home, work, or school. The rendered perspectives are created using SketchUp with the Shaderlight plugin.
 Reception |
|---|
 Elevated Grounds Coffee Company |
 Conference Room |
 Children's Area and Book Stacks |
 Children's Area and Computer Cluster |
 Computer Cluster and Meeting Rooms |
 Computer Cluster |
 Reference Desk |
 Teen Area |
 Study Rooms |
 Study Nooks |
 Study Room Option 1 |
 Study Room Option 2 |
 Study Room Option 3 |
 Book Stack Area |
 Reading Lounge |
 Makerspace |
 1st Level |
 2nd Level |
 3rd Level |
 Seeyond Model |
 Seeyond Model |
 Seeyond Model |
 Conference Room |
|---|
 Reception Area |
 Impromptu Meeting Area |
 Reflected Ceiling Plan |
 Presentation Board |
 Presentation Board |
 Presentation Board |
 Typical Workstation 1 Layout |
 Typical Workstation 2 Layout |
BOSTON RED SOX HEADQUARTERS
Sophomore Year
Spring 2014
The design of the Headquarters for the Boston Red Sox focuses on the teams' mission statement and what they stand for as well as their brand and incorporating that into the design of the office space. The project also required a custom element reception desk. The presentation boards are all created by hand. The floor plan and reflected ceiling plan are hand drafted and the perspectives are completed using SketchUp and then hand rendered.
ND MEMORIAL HOSPITAL
Junior Year
Spring 2015
The ND Memorial Hospital is a group project where I was the project manager. The hospital focuses on inspiring happiness, health, and healing through the use of subtle natural and earthy tones in blue, green, gray and brown. The unit celebrates the beauty of birth by infusing nature and local artwork. Each zone is designed around a flower native to North Dakota to represent the purpose of that area and incorporate the culture of the state. The rendered perspectives are created using SketchUp with the Shaderlight plugin.
 Waiting Area |
|---|
 Patient Room |
 Nurse Station |
 Nursery Viewing Area |
 VIP/Family Suite |
 Nourishment Center |
 Children's Play Area |
 Entrance |
 Floor Plan |
